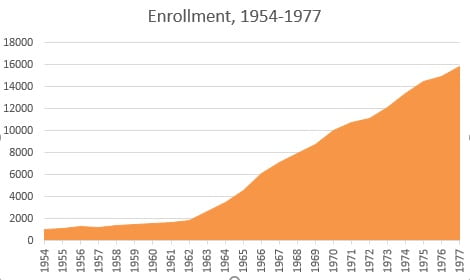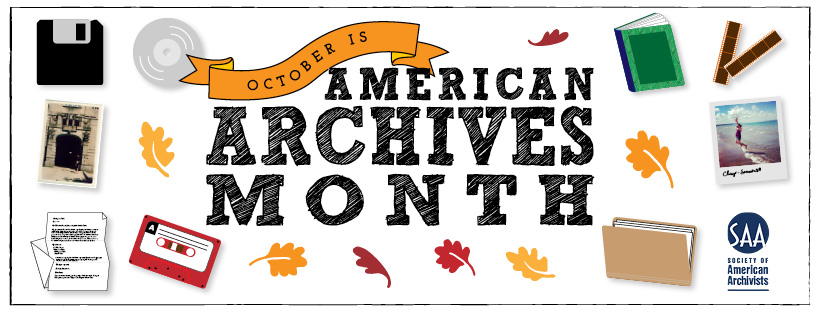
We’re celebrating this month by sharing some favorite images and resources to tell the story of how campus was established and how it’s grown for over 100 years.
You can read part one here.
The Baby Boom Effect
By 1954 school officials projected that undergraduate enrollment would double and reach 2,000 students by 1970. (Spoiler alert: it was five times that amount.) Recognizing the need to construct more facilities on campus while remaining within the original 70 or so acres which included over 10 acres of woodland that makes up the Glen was a tall order.
In a Baltimore Sun article from December 9, 1954, STC President Hawkins was quoted as saying “Heretofore, buildings have been placed without the future in mind. Fortunately, the location of the buildings has been satisfactory, with the possible exception of the current gymnasium.”
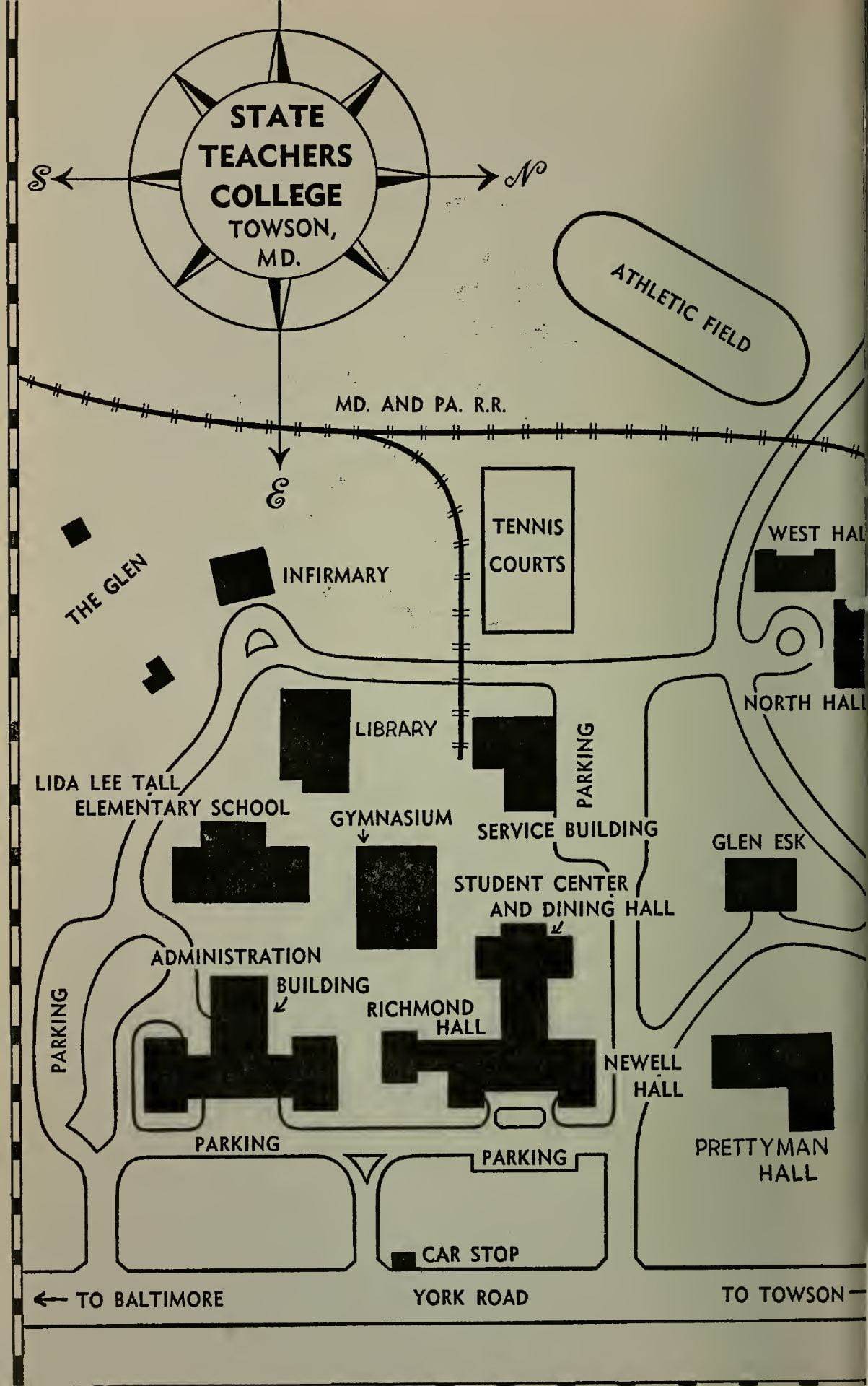
The school hired a well-regarded landscape architecture firm, Olmstead Brothers, to help with future planning.
Twelve buildings were constructed on campus from 1951 until 1970. Four of those were dormitories, including the first dormitories for male students, Ward and West Halls which were constructed in 1951. They were constructed in the most northeast corner of campus with the president’s house sitting between them and any of the women’s dormitories. Prior to World War II, enrollment for men hovered at around 20% of total campus enrollment. While this percentage would remain stable, the steady increase of students meant that more and more men were on campus and dormitory space was necessary.
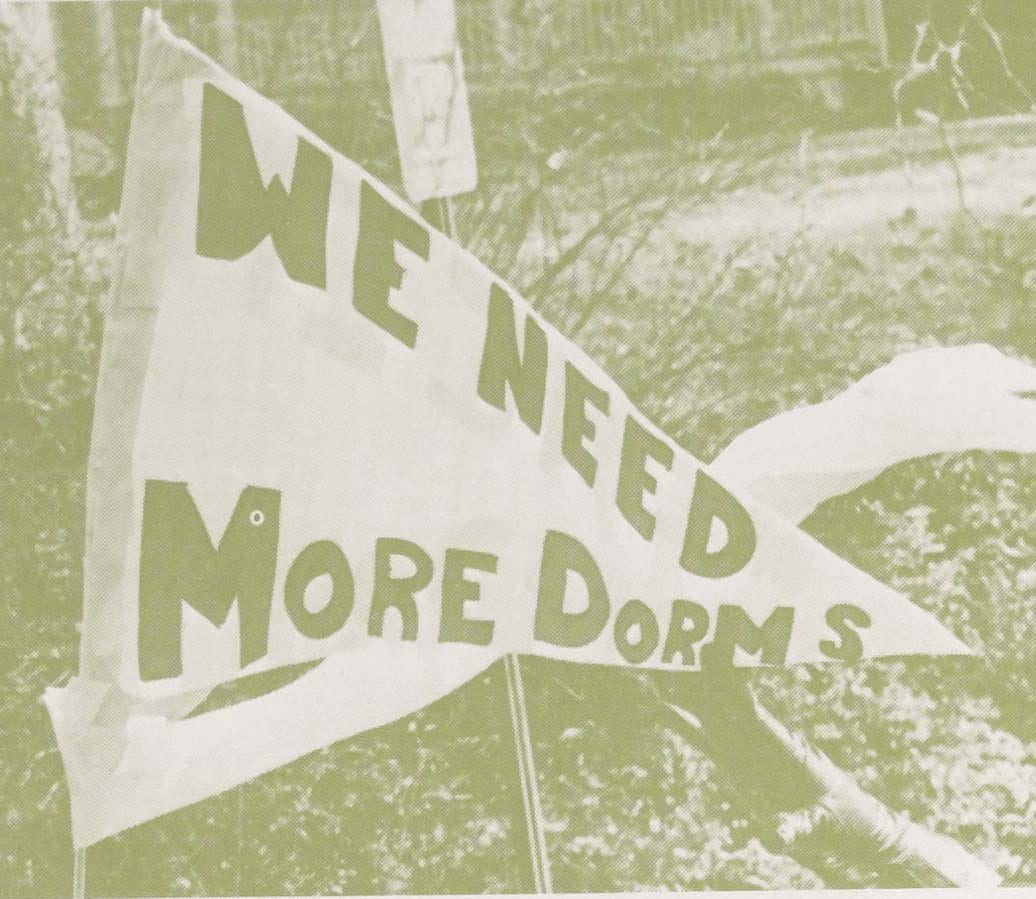
Prettyman and Scarborough Halls were constructed in 1957 and 1964 for women students, bringing the total number of women’s dormitories on campus to four. 720 students of the 1100 enrolled could now live on campus, which meant 3 out of every 4 students lived on campus. This would be the source of some tension in the following years as commuters often felt left out of campus events, particularly as the student population grew older and more diverse.
By 1957, the library which had long outgrown its first home in Stephens Hall, was moved to a new location at what was then the western edge of campus and christened the Albert S. Cook Library. Albert S. Cook was the Maryland State Superintendent of Public Instruction when the school transitioned from a normal school to a state teachers’ college.
Jumping ahead in our story a bit: within a very short amount of time, the library itself proved to be too small. But the state was loathe to spend money to construct another one so quickly. Instead the school asked for an “addition” to the first Albert S. Cook Library, which is why the old library, now the Media Center, is connected to the current one.
Continued Growth
The state had begun negotiations in the 1950s with the Sheppard and Enoch Pratt Hospital to acquire some of the hospital’s land for use by STC. By 1959, the school had an additional 18 acres and by 1966, the school acreage had triple in size from 71 acres to about 300. Today, we have 329 acres of land in the core of campus.
This allowed the school to begin thinking in much bigger terms for physical growth, which would become necessary as the school transitioned to a liberal arts school in 1963, attracting even more members of the Baby Boom generation.
In 1960, the Lida Lee Tall School moved to its new building. The first health center was constructed in 1963. The first building dedicated to the sciences, Smith Hall, was constructed in 1965. Linthicum Hall, which was first called “Classroom Building Number 2” because it was the only other building on campus besides Stephens Hall that was designed for general classes when it was constructed, opened in 1968. 1968 is also the year that the new gymnasium, Burdick Hall, opened, meaning that the old Wiedefeld Gymnasium could be razed to make space for the new Albert S. Cook Library.
In 1972, a new building for the administrative offices for Towson State College opened on the western edge of campus.

1972 also saw the opening of the Union which had previously been in Newell, and the opening of our first residence tower. It was a milestone not just because it was a multi-level residence building on campus, but because it was the first dormitory designated to house both male and female students.
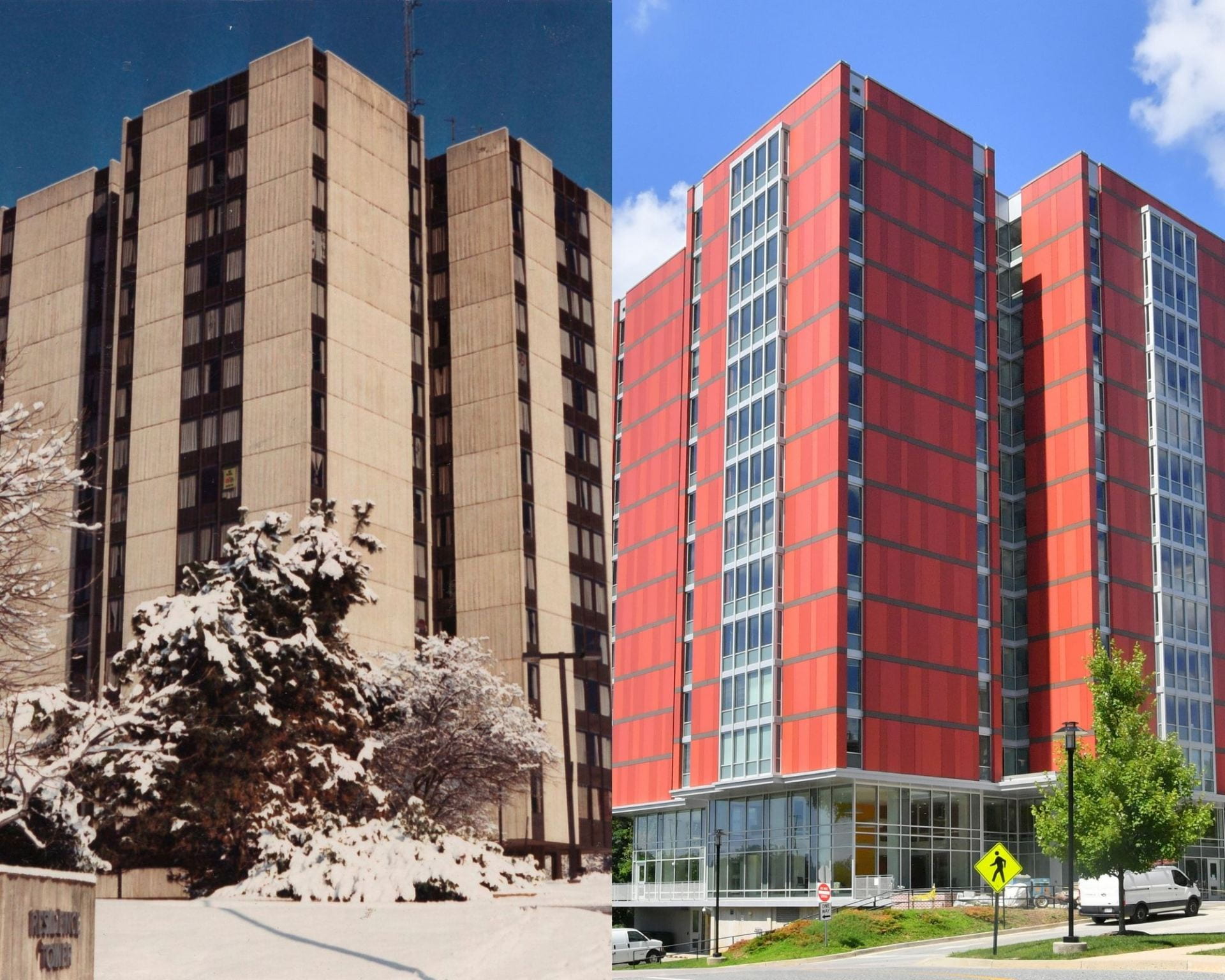
In 1973, the campus pushed south, opening what we now know as the Center for the Arts. Previously, arts classes had been held in Stephens Hall which also had an auditorium for music, dance, and theater performances. Gallery space had been found in buildings across campus, including the library. The new building allowed the college to centralize all of those disciplines and give them a place to flourish.

1977, however, was the banner year for campus growth. The year before the school had been granted university status and was now named Towson State University (TSU). In 1977, TSU opened five buildings in two different groups.
In the academic core of campus, three buildings were constructed, creating something like a quad for students to congregate. The buildings, Psychology, the Lecture Hall, and Hawkins Hall, were dedicated in a single ceremony. President Hawkins had passed away in June of 1972, and it seemed fitting to name a building dedicated to education in his honor.
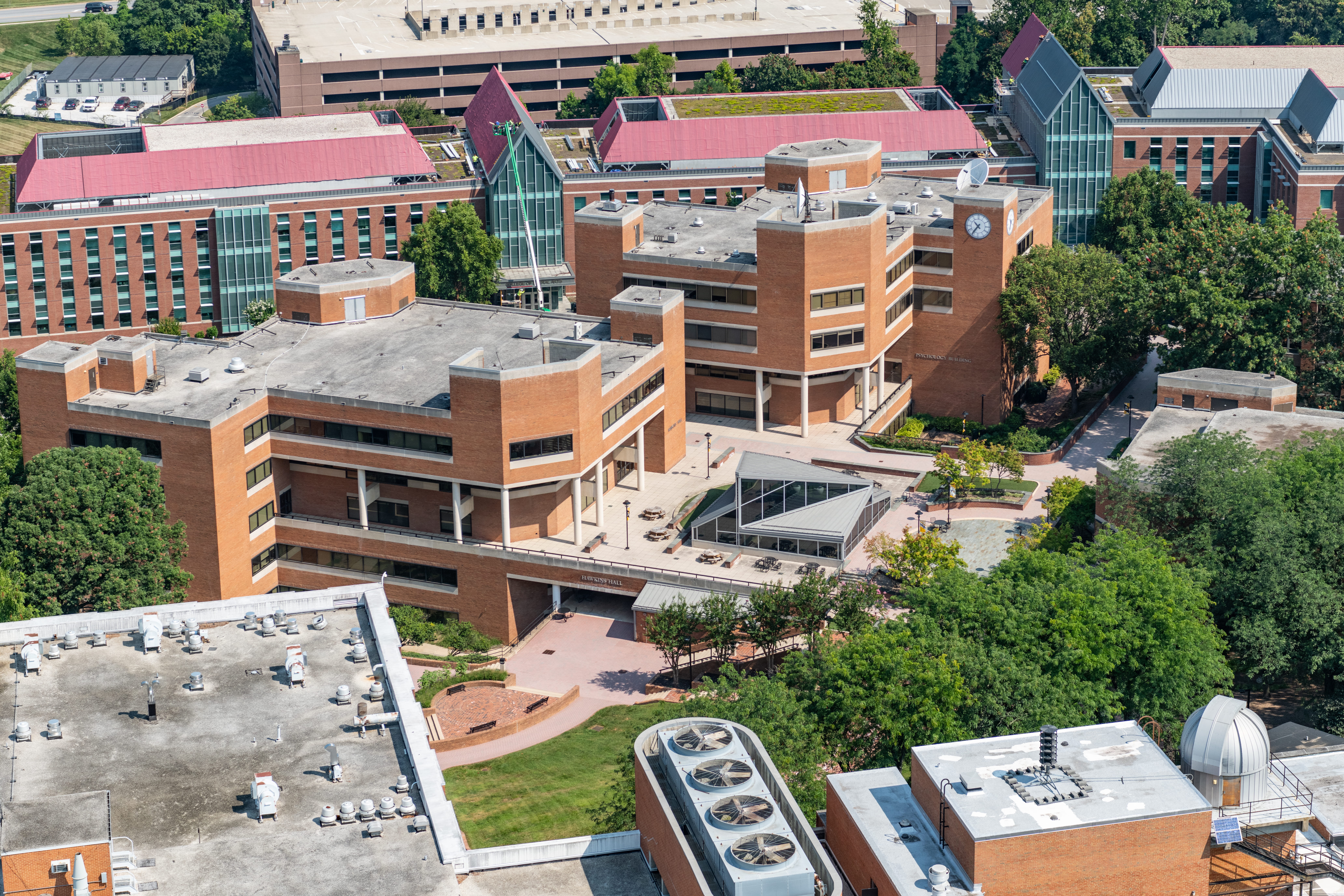
All in all, between 1954 and 1977, which averages out to almost 1 building per year.
Meanwhile, enrollment had indeed skyrocketed. By 1977, we had almost 16,000 students on campus.
