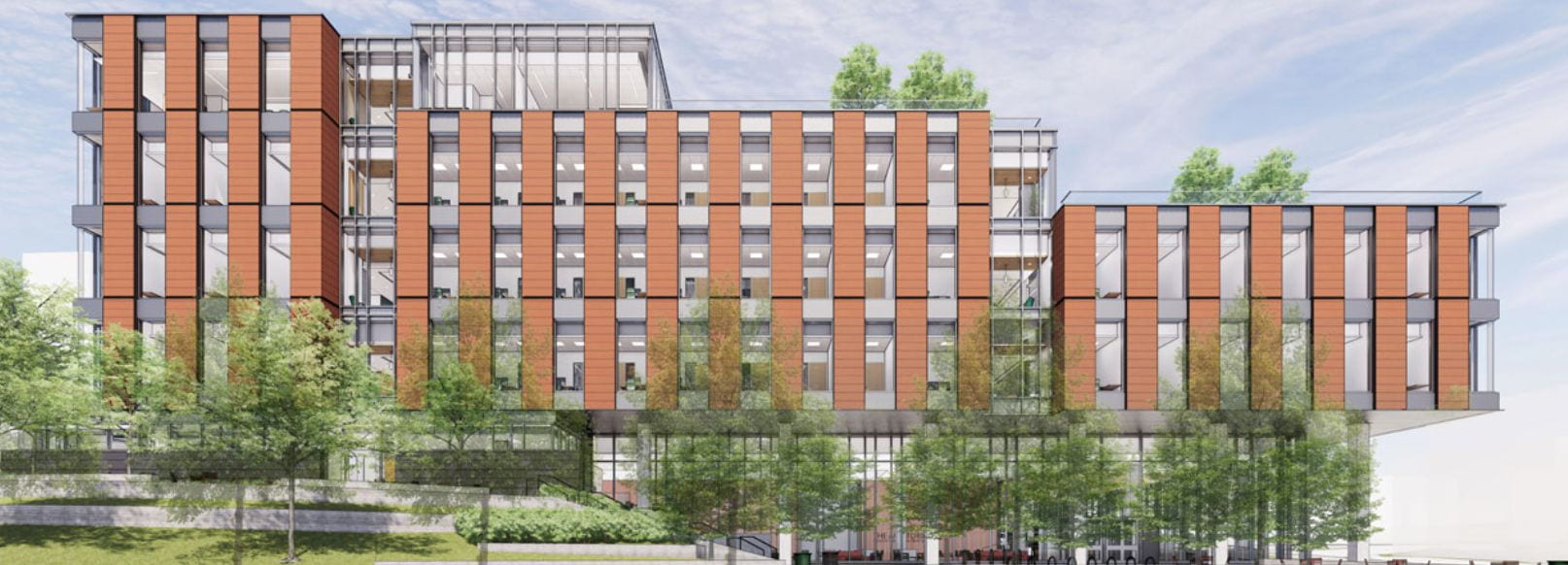
We’re celebrating this month by sharing some favorite images and resources to tell the story of how campus was established and how it’s grown for over 100 years.
You can read part one here and part two here.
The Pause
After two decades of steady growth of campus, Towson University’s rate of expansion slowed significantly throughout the rest of the 20th century. From 1983 until 2009, a period of 26 years, the school constructed or acquired only 12 buildings, all of them campus or student support buildings.

Significantly, about half of the new buildings constructed on campus were designed to be residents for students. Throughout the 1970s, President Fisher had shied away from the idea of constructing more residence halls. As enrollment began to slow with the graduation of the Baby Boom generation, providing dormitory space for prospective students seemed more imperative.
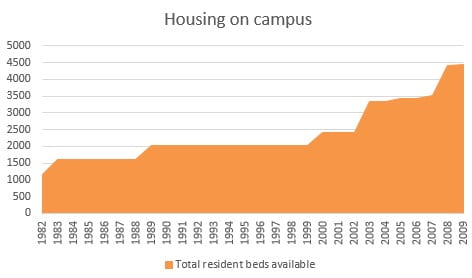
The Glen Complex came online in 1983, adding 500 spaces to our previous resident hall capacity of 1,170. It also provided another space for resident students to eat besides the dining hall at Newell. By the end of the 1980s, with the addition of 400 spaces at Towson Run Apartments, Towson State University (TSU) had almost doubled the number of beds available for resident students. By 2009, that count was at around 4,500 because of the construction of Millennium Hall, and the first two buildings that would form West Village, Tubman Hall and West Village 1.
The construction of the Glen Complex also brought the first parking garage on campus, Glen Garage. Parking on campus has been a challenge since cars were first available, and even the construction of numerous garages and parking lots across the entirety of campus has not entirely eased the pressure.
Meanwhile, support buildings were also being put into place. TSC began leasing the building at 7800 York Road in 1989 for additional classroom space, and would buy the building outright in 1997. The South Campus Pavilion was added to Auburn House in 2000, providing another gathering space for university functions. Schuerholz Park was constructed in 2001, creating press boxes, concession stands, and restroom facilities for baseball games. In 2007, the new Childcare Center opened near Auburn House, replacing the Lida Lee Tall Learning Center and paving the way for the construction of the first classroom building on campus since that 1977 building boom.
Building Boom 2.0
Much of what has happened since the turn of the millennium was begun with a master plan.
The first large plan outside of the Olmstead Brothers recommendations, came in 1997 under President Hoke L. Smith.
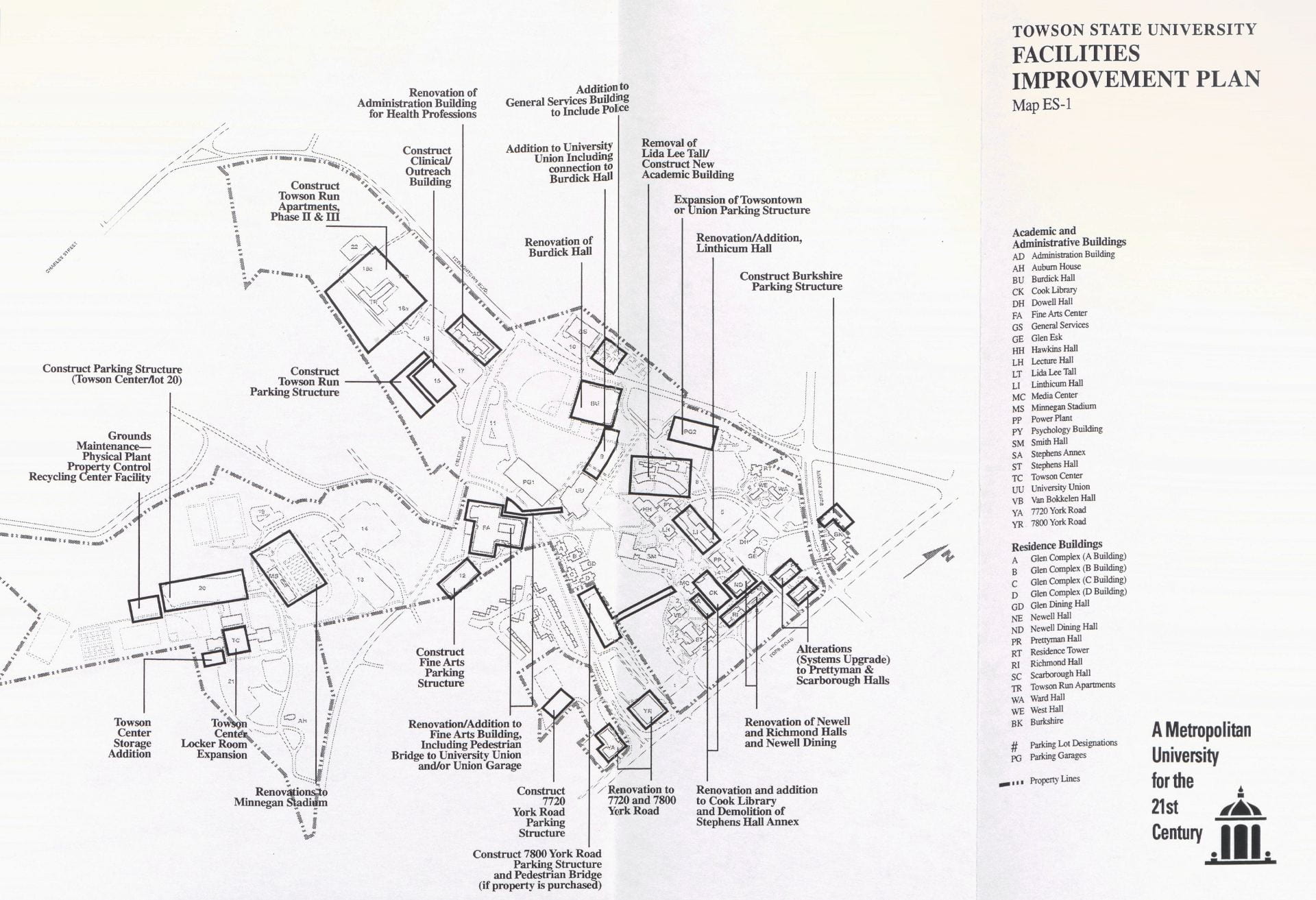
You can see the need for more dormitory space taking shape, as well as making space for more classroom buildings. Even the renovations of Burdick Hall and the Union are in place. And the ever-present need to expand parking.
When President Caret came into office in 2003, he and his administration put together a new master plan that built on the one Smith’s administration had proffered.
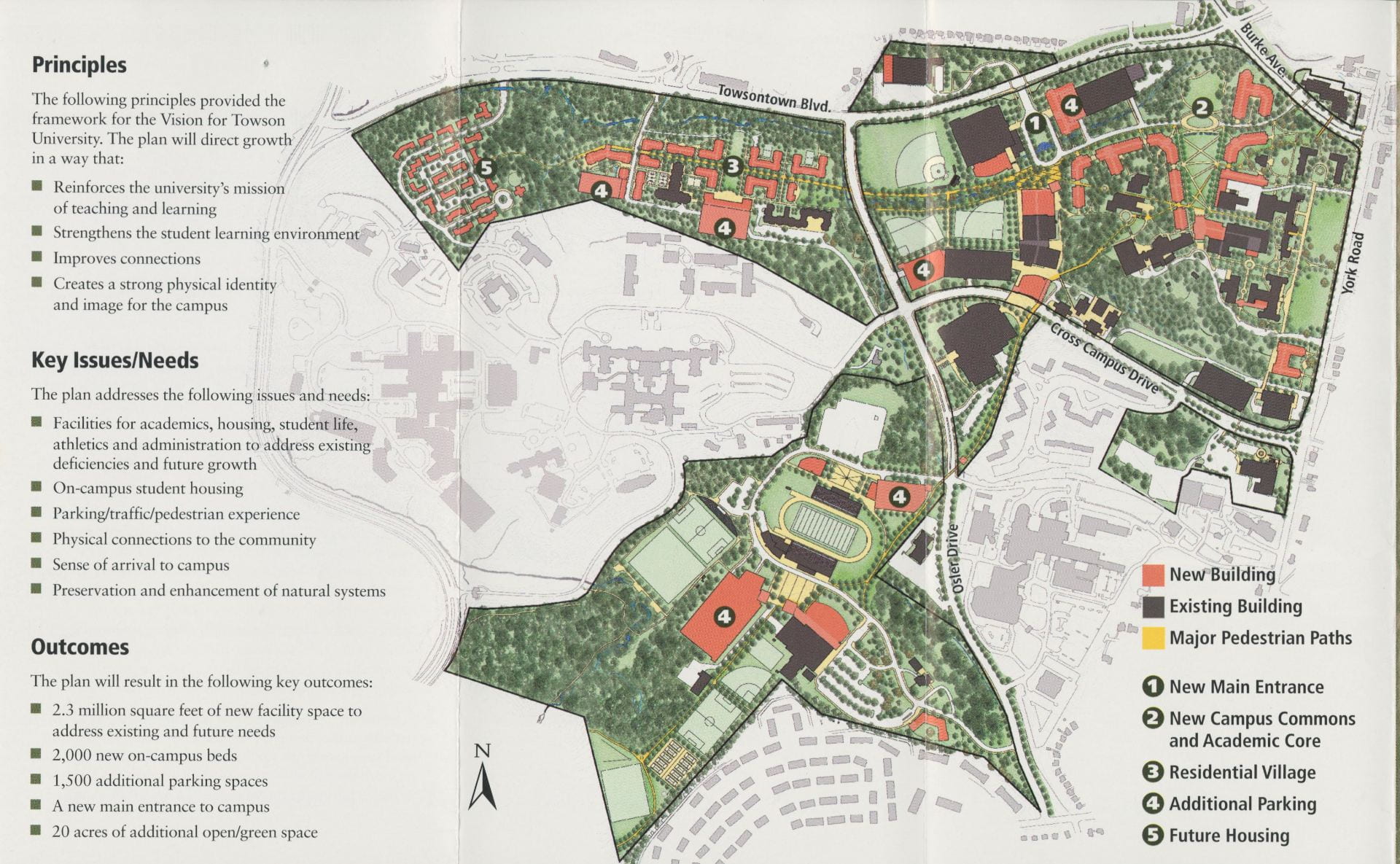
This plan places TU in its surrounding community and makes the case for expansion but also improvement of the campus itself.
Caret created a “Clean, Safe, Pretty, Happy” campaign during his time on campus. TU needed to be functional, thoughtful about future needs, but also visually attractive. He transitioned the “front” of campus from the area in front of Stephens to the new “campus gateway” by Burdick Hall, and began planning in earnest much of how students would learn and live at TU for the next 20 years. A balance of classrooms, student activity and sports sites, and residence halls was necessary to take TU to the next phase.
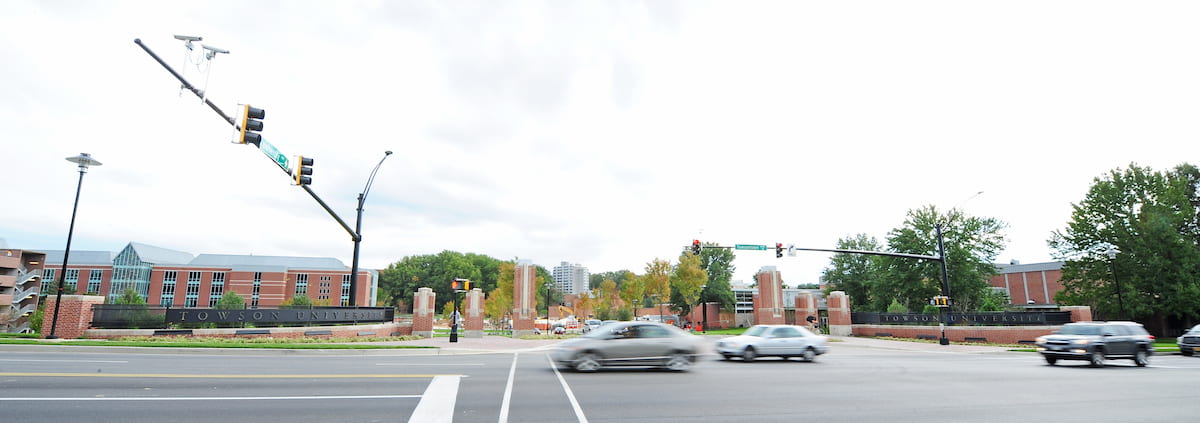
The Liberal Arts Building opened in two phases between 2009 and 2011. It was the first instruction building constructed on campus in over 3o years, and the difference between it and all the other buildings on campus was stark. Added to that, it was the first building on campus to be designated as LEED (Leadership in Energy and Environmental Design) certified. But it set the trend for continued construction and renovation efforts across campus.
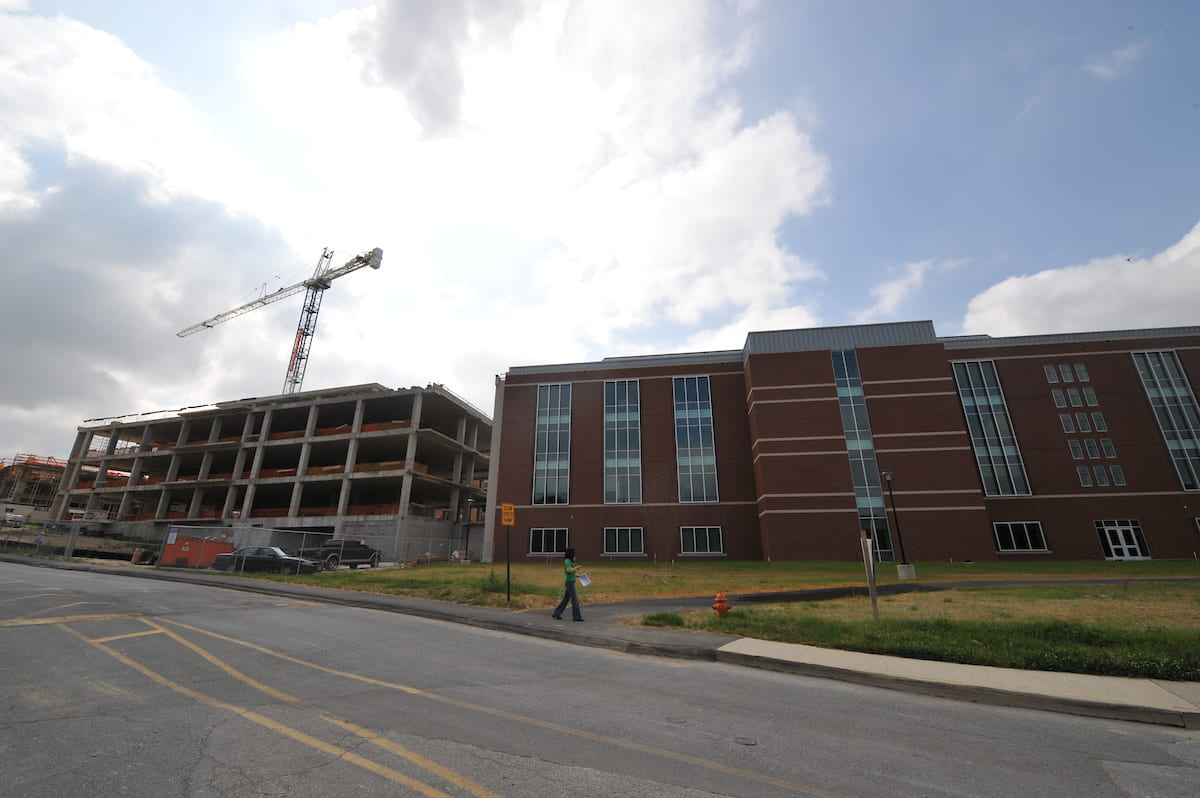
2011 was also the year that the rest of West Village began to come into fruition with the additions of a commons, and two more residence halls.
And in 2013, SECU Arena became the new home for basketball and gymnastics teams, upgrading those experiences to match what was being offered at Unitas Stadium.

The COVID-19 pandemic hit as work was underway for the new Science Complex, just south of Stephens Hall. The picture at the top of the page is of the groundbreaking held for it in 2019. While classes were being held virtually, construction continued apace. The building itself opened in 2021, ready to welcome students back to campus.

How It’s Going
It feels like right after this is published, the current information will be out of date. However, I’ll do my best to talk about what is happening this year, and future plans. And the Campus Construction page is always a helpful resource.
In the summer of 2021, the last building that had stood on campus since before the school purchased the land was razed to make way for a new College of Health Professions. Glen Esk was constructed as a family summer home in 1904, and had served as a home to campus leaders from 1915 until 1970. After that it served as the Counseling Center until 2014. Since then, it had been mostly vacant, or served as temporary housing for campus support staff, and the expense of turning it into something more for the sake of nostalgia would be too high.
The new College of Health Professions will expand the number of trained professionals needed within the state. It is slated to be complete by the summer of 2024.
