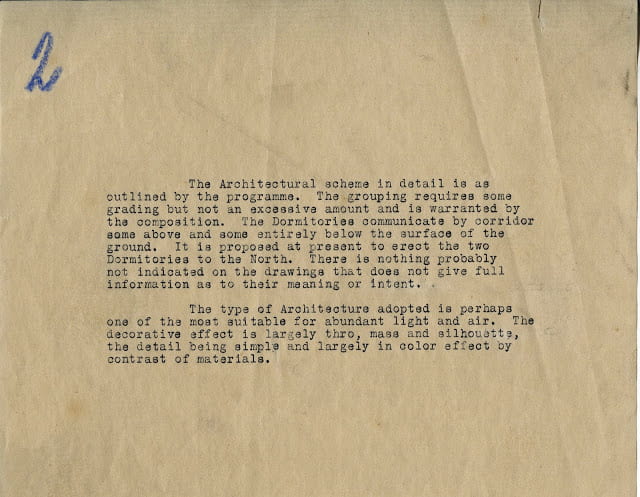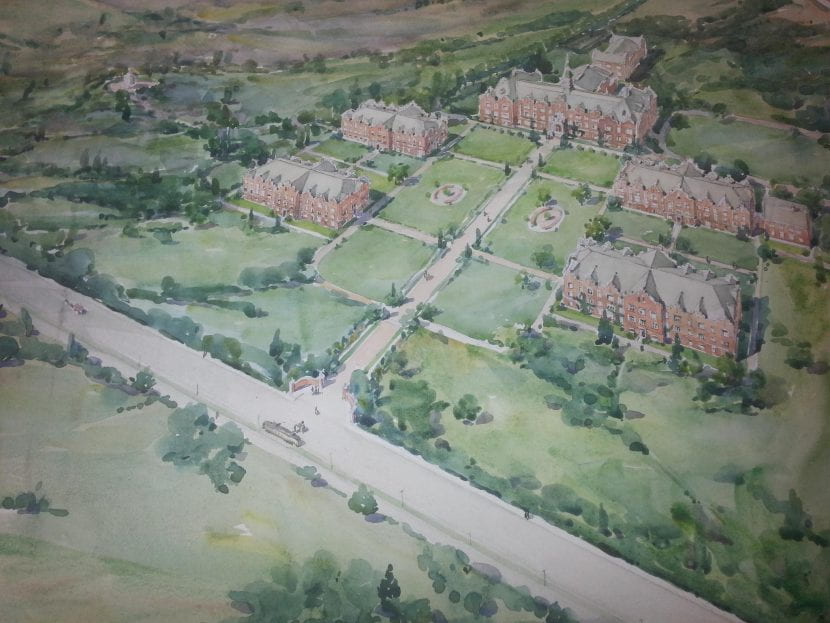Plans for the new Maryland State Normal School began long before the property for the campus was acquired.
In the same 1910-1911 Annual Report in which Sarah Richmond stated her case for the need for a new building, she outlined what she expected of the architect the school would eventually hire, and included examples of what she deemed as acceptable buildings:

“In the selection of an architect it is hoped the committee will make no mistake. He should be one conversant with all the requirements of the twentieth century school building, regarding ventilation, sanitation, lighting, heating, size and grouping of classrooms, and their adaptability for the purpose intended. A mistake in this direction would be most serious.”
J. Rush Marshall, of the DC architecture firm Hornblower and Marshall, was hired in 1912 to create preliminary designs which would be used by contestants. Hornblower and Marshall were well known and designed, among other things, the United States Custom House in Baltimore in the early 1900s.
A newspaper account best explains what happened next:
“When the Normal School Commission started its work it was proposed to select an architect and allow him to prepare all plans. Many applicants for the place presented themselves and the fight became so lively and perplexing that it was decided to throw it open to competition, which will be limited to Maryland architects.” Baltimore Sun, December 27, 1912
Eventually, seven architects submitted their drawings on Monday, March 24, 1913. The plans were numbered rather than signed, and the names of the architects were put into sealed envelopes and numbered. The committee met on that Friday to decide which firm would be awarded the commission for the school plans.
On March 28, 1913, it was announced that the architecture firm of Parker, Thomas and Rice had won the competition. Douglas H. Thomas, a local architect who had designed many iconic buildings in Baltimore including work done for the Gilman School and Johns Hopkins, took the lead on the designs for MSNS.
The Baltimore Sun, in announcing the victor in the competition, likened the campus plan to Princeton:

However, Thomas really took his inspiration from an estate in England named Blickling Hall, a Jacobean-style house owned at one time by the Boleyn family.
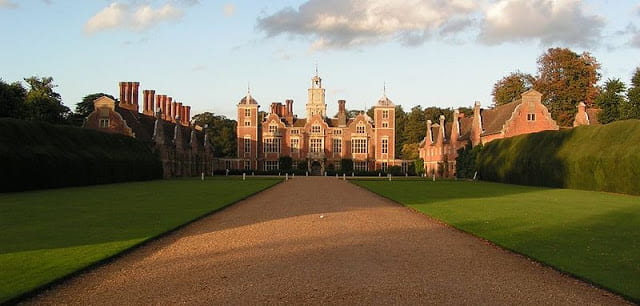
Originally, the MSNS Building Commission wanted the plans to include an administration building with classrooms (a building that we would later call Stephens Hall), two dormitories for women, one for men, a powerhouse, and a hospital. Thomas’ plans included all of that, plus a little more.
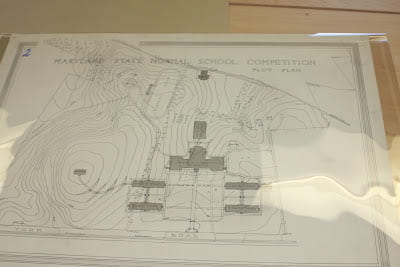
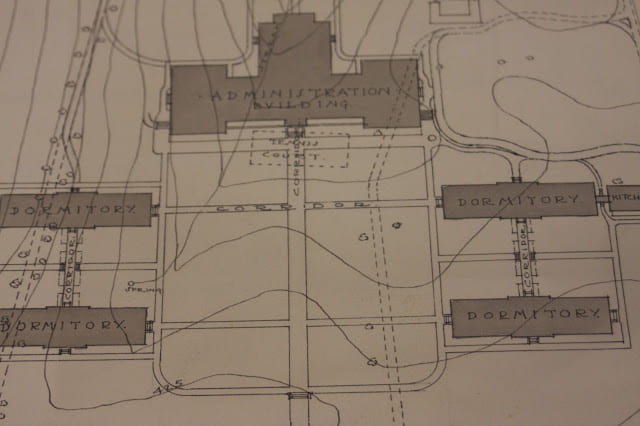
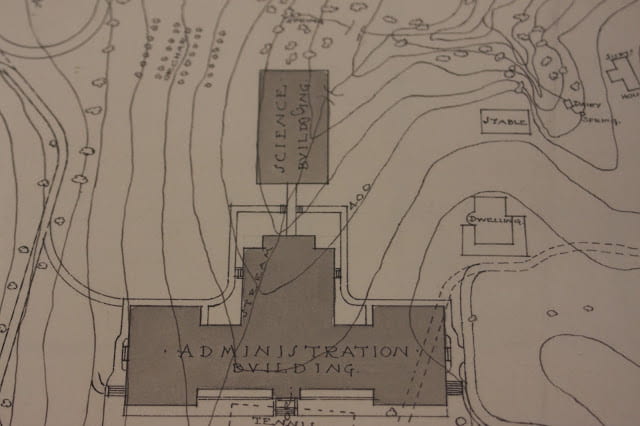
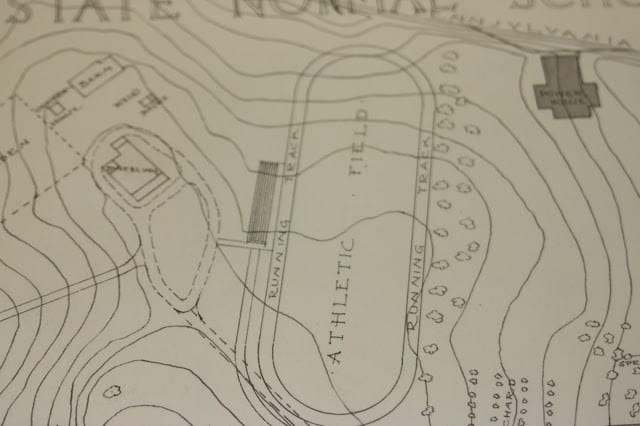
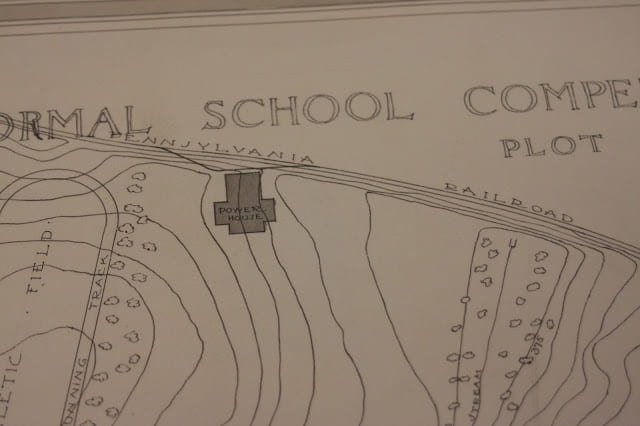
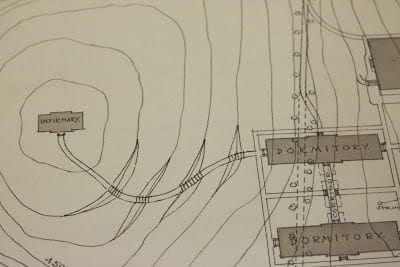
A month later, during an inspection of the property by Governor Goldsborough and Superintendent M. Bates Stephens, it was decided that the Administration Building should be moved here instead and the dormitories would fall in line a little behind the Administration Building, to allow for future expansion.
By this point, it may have been clear that the money granted the school by the state for construction of the new campus was not enough to fulfill Thomas’ grand visions, nor their own. Only one dormitory for women, Newell Hall, would be constructed.
The plans also contained interior designs for the buildings.
This drawing of the first floor of the Administration Building shows plans for the auditorium, office spaces including the Principal’s office (before 1935, the head of the school was called the Principal), lavatories, and parlors.
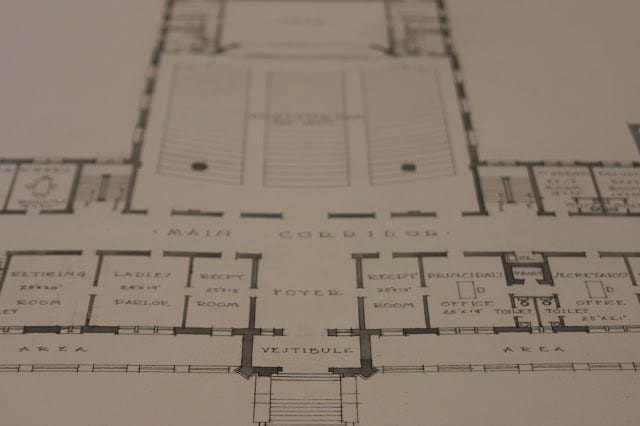
Beyond the offices and rest rooms was the library with spaces for both staff work spaces in the Receiving and Cataloging room, and patrons, who would use the reading room space. The “Delivery Space” was probably a place where librarians and staff could bring the items patrons wished to look at to them and the patrons would then move to the reading and periodical rooms.
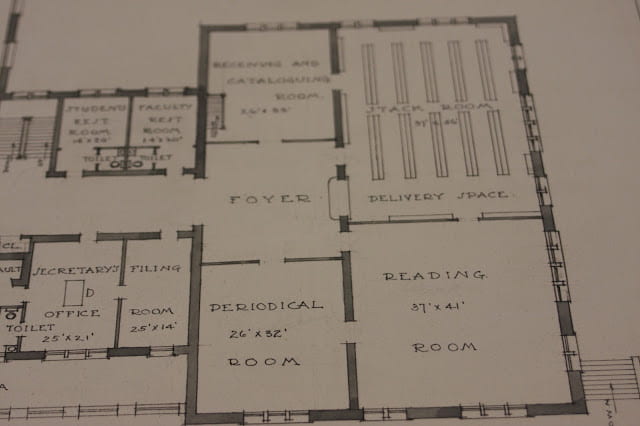
Both wings of the Administration Building also housed classroom space, here called “Recitation” rooms. And while there are Teachers Work Rooms on the right — presumably for the teaching staff at MSNS — the room labeled “Pedagogue” is curious, as that label also means teacher. Also curious are the rooms labeled “Society Rooms” — were they for student groups to meet?
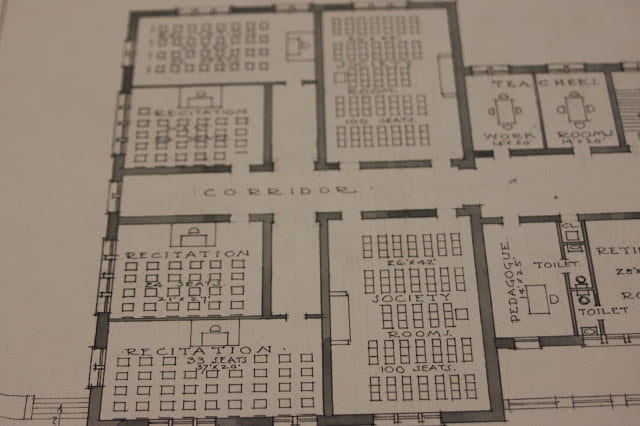
These drawings were done in a lovely ink wash with pencil and ink details. This drawing is a cut-away view of the Administration Building.
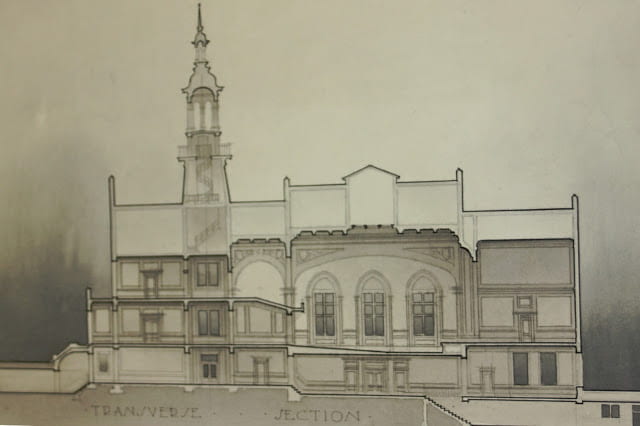
A closer shot of the details for the clock tower:
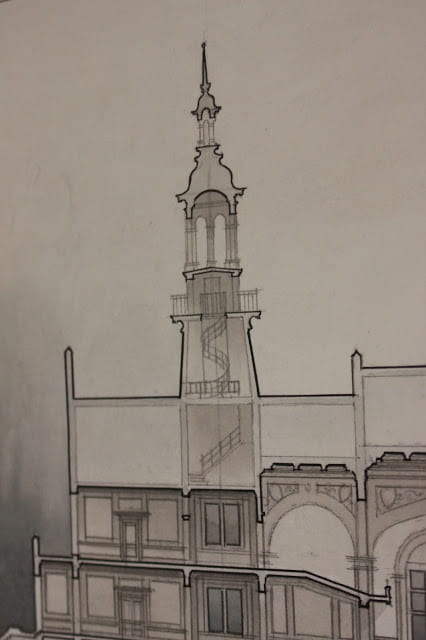
On this day, 100 years ago, the Building Committee chose the plans labeled with the number 2:
